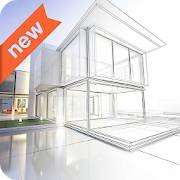3D Viewer – A virtual reality viewer for 3D models exported from Chief Architect software. Visualize and navigate home projects before they are built using the Sojourn 3D virtual reality navigation tools...
Know MoreFeatures of 3D Viewer by Chief Architect:
- Sojourn 3D virtual reality navigation
- thumbsticks to move (fly) and rotate
- Viewing & Sharing Models
- Dynamic camera height while in fly mode
- Manual camera height adjustment
Free

SightSpace Pro AR for SketchUp
3D AR/VR for SketchUp/CAD/AEC
Experience a powerful mobile tool that allows you to see your digital models and designs in the form of real-life buildings using Augmented Reality technology. SightSpace Pro integrates seamlessly with major file formats such as...
Know MoreFeatures of SightSpace Pro AR for SketchUp:
- Plug Digital Models Into Reality
- Office-to-field Communication
- Integrates With Leading Software
- Includes Full Suite Of Powerful Mobile Tools
- Experience Virtual Reality
Free

Houzz - Home Design & Remodel
Remodeling Ideas & Local Pros
Houzz is the No. 1 app for improving and designing your home. Whether you’re building, remodeling or decorating, Houzz has you covered...
Know MoreFeatures of Houzz - Home Design & Remodel:
- Get the Best Design Ideas for Your Home
- Find, View and Buy Products for Your Home
- Read Articles From Our Editorial Staff and Design Experts
- Find, Hire and Collaborate with the Best Home Professional for Your Project
- Discover unique productsa
Autodesk® FormIt mobile app helps you capture building design concepts digitally anytime, anywhere ideas strike. Use real-world site information to help create forms in context and support early design decisions with real building data...
Know MoreFeatures of Autodesk FormIt:
- Express design ideas with easy-to-use tools
- Set project location in a searchable maps interface
- Design directly in the context of your proposed building location
- Make early design decisions
- Experience a more continuous BIM workflow
- Collaborate seamlessly with your team
Free

homify - home design
The Home & Living App
homify is an architecture and interior design platform that connects professionals and users. Looking to remodel your kitchen, get ideas for your garden or find the perfect architect to plan your dream house?...
Know MoreFeatures of homify - home design:
- Choose your professional
- Discover 1.5 million photos
- Save your ideas
- Stay on top of the latest interior design and architecture trends
- Be a part of the world renowned homify experience
- Pin and save images you like to your ideabooks
Free

BIMx - BIM eXplorer
BIM eXplorer
BIMx IS A VIEWER APP — DOWNLOAD ONLY IF YOU WANT TO VIEW ARCHICAD MODELS ON YOUR MOBILE DEVICE(S)...
Know MoreFeatures of BIMx - BIM eXplorer:
- Unlimited 3D model size
- Access to any building component-related BIM information
- Fly & Walk mode
- Trace 2D drawings on 3D
- Location feedback during navigation
- Measure on 2D drawings or directly in a BIM model
- Real-time 3D cutaway
- Presentation mode
- Photo-realistic mode
Architizer is the No. 1 app for sourcing architectural design inspiration and conducting precedent research. Using Architizer, you can browse millions of architectural photos with context and provenance uploaded by more than 30,000...
Know MoreFeatures of Architizer: A+ Architecture:
- A curated stream of the best architectural projects on Architizer
- Categories
- Architizer is where architects do their work
- To see more projects designed by a given firm
- Associated project description, location, architecture firm and more photos
Free

Morpholio Trace - Sketch CAD
Design & Architecture Drawing
Featured as ‘Best Apps’ by AD, Wired, Architect & many more, Trace merges the beauty & speed of sketching with the intelligence of CAD. Try an entire month free today!...
Know MoreFeatures of Morpholio Trace - Sketch CAD:
- Design
- Markup
- Draw
- Work
- Drag fly 3d viewer
The Architects' App is the UK’s first app giving users readily available access to information and tips on running a project, running a practice in the UK and a wealth of sustainability resources...
Know MoreFeatures of Architects' App:
- Plan of Work structure on running a project
- Critical information and tips on running an architectural practice
- Bookmark content and add
"Architecture, the art and technique of designing and building, as distinguished from the skills associated with construction. The practice of architecture is employed to fulfill both practical and expressive requirements...
Know MoreFeatures of Famous Architects:
- Architecture, the art and technique of designing and building
- The stability and permanence of the work’s construction
- The communication of experience and ideas through its form




